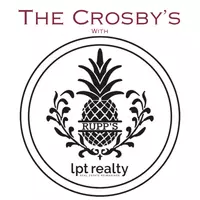$398,475
$398,475
For more information regarding the value of a property, please contact us for a free consultation.
8273 SCOTCH PINE AVE Brooksville, FL 34613
3 Beds
2 Baths
1,887 SqFt
Key Details
Sold Price $398,475
Property Type Single Family Home
Sub Type Single Family Residence
Listing Status Sold
Purchase Type For Sale
Square Footage 1,887 sqft
Price per Sqft $211
Subdivision Pine Grove Sub
MLS Listing ID W7872843
Sold Date 04/22/25
Bedrooms 3
Full Baths 2
Construction Status Completed
HOA Y/N No
Originating Board Stellar MLS
Year Built 2025
Annual Tax Amount $449
Lot Size 0.530 Acres
Acres 0.53
Lot Dimensions 100'x232'
Property Sub-Type Single Family Residence
Property Description
Ready now! WOW, another beautiful Craftsman style home by long time established custom builder in community. Plenty of privacy, sits on a large 1/2-acre lot. Three Bedroom with an office. Builder warranties. Gorgeous, open floor plan layout; 10' ceilings; 10'8'' tray ceiling in Master Bedroom and Great Room. Master suite with walk-in closet; soaker tub; shower; Dual Sink vanity. Granite counter tops in kitchen and baths; Custom Kitchen cabinetry; Center Island; Pantry. Beautiful custom wood trim windows and doors; Laundry room w Laundry drop from Master Bedroom; 2 car garage with side access door. Covered large Lanai overlooking the huge yard, plenty of room for a pool! Fence to the west side of property soon to be installed. County water and sewer. No HOA or CDD fees. Close to Beach, Fishing, Boating, Shopping, Dining, and Golfing. Call today!
Location
State FL
County Hernando
Community Pine Grove Sub
Area 34613 - Brooksville/Spring Hill/Weeki Wachee
Zoning PDP
Rooms
Other Rooms Den/Library/Office, Formal Dining Room Separate, Great Room, Inside Utility
Interior
Interior Features Ceiling Fans(s), High Ceilings, Open Floorplan, Stone Counters, Thermostat, Walk-In Closet(s)
Heating Central, Electric
Cooling Central Air
Flooring Carpet, Ceramic Tile, Laminate
Furnishings Unfurnished
Fireplace false
Appliance Dishwasher, Electric Water Heater, Exhaust Fan, Microwave, Range, Range Hood
Laundry Inside, Laundry Chute, Laundry Room
Exterior
Exterior Feature French Doors
Garage Spaces 2.0
Fence Vinyl
Community Features Street Lights
Utilities Available Cable Connected, Electricity Connected, Sewer Connected, Water Connected
Roof Type Shingle
Porch Covered, Rear Porch
Attached Garage true
Garage true
Private Pool No
Building
Lot Description Cleared, In County, Oversized Lot, Paved
Entry Level One
Foundation Slab
Lot Size Range 1/2 to less than 1
Builder Name Eugene Concklin's Shiloh Construction
Sewer Public Sewer
Water Public
Architectural Style Craftsman, Ranch
Structure Type Block,Stone,Stucco
New Construction true
Construction Status Completed
Schools
Elementary Schools Pine Grove Elementary School
Middle Schools West Hernando Middle School
High Schools Central High School
Others
Pets Allowed Cats OK, Dogs OK
Senior Community No
Ownership Fee Simple
Acceptable Financing Cash, Conventional, Trade, FHA, USDA Loan, VA Loan
Listing Terms Cash, Conventional, Trade, FHA, USDA Loan, VA Loan
Special Listing Condition None
Read Less
Want to know what your home might be worth? Contact us for a FREE valuation!

Our team is ready to help you sell your home for the highest possible price ASAP

© 2025 My Florida Regional MLS DBA Stellar MLS. All Rights Reserved.
Bought with RE/MAX CHAMPIONS

