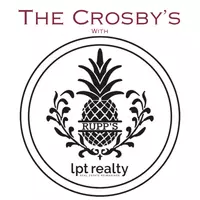
8755 SW 79TH PL Ocala, FL 34481
3 Beds
2 Baths
2,126 SqFt
UPDATED:
Key Details
Property Type Single Family Home
Sub Type Single Family Residence
Listing Status Active
Purchase Type For Sale
Square Footage 2,126 sqft
Price per Sqft $188
Subdivision Weybourne Landing
MLS Listing ID OM708270
Bedrooms 3
Full Baths 2
HOA Fees $220/mo
HOA Y/N Yes
Annual Recurring Fee 2649.0
Year Built 2023
Annual Tax Amount $5,687
Lot Size 8,276 Sqft
Acres 0.19
Property Sub-Type Single Family Residence
Source Stellar MLS
Property Description
Built with over $77,000 in builder upgrades plus additional after-market enhancements, this home is move-in ready. Interior features include luxury vinyl plank flooring throughout, quartz countertops in the kitchen and bathrooms, and upgraded cabinetry with dovetail drawers, soft-close doors, pull-outs, a lazy Susan, wine rack, and glass tile backsplash. The gourmet kitchen also features stainless steel appliances and a gas cooktop, creating a functional and well-designed cooking space.
The primary suite offers a spacious retreat with a frameless glass shower, upgraded tile finishes, and custom mirrors. The extended covered lanai and paver patio provide comfortable outdoor living areas. A laundry room with built-in cabinets and a utility sink adds convenience.
Additional highlights include a water softener system, upgraded front door, two solar tubes that add natural light, and smart home features such as an Ecobee thermostat, Hunter Hydrawise irrigation system, and keyless garage entry.
Residents of Weybourne Landing enjoy resort-style amenities including a pool, dog park, pickleball courts, fitness equipment room/ weight room, and mini golf. This home offers modern design, quality finishes, and a desirable location within one of Ocala's premier active adult communities. This home is priced to sell!!
Location
State FL
County Marion
Community Weybourne Landing
Area 34481 - Ocala
Zoning PUD
Interior
Interior Features Primary Bedroom Main Floor, Walk-In Closet(s)
Heating Electric
Cooling Central Air
Flooring Luxury Vinyl
Fireplace false
Appliance Built-In Oven, Dishwasher, Disposal, Dryer, Microwave, Refrigerator, Washer, Water Softener
Laundry Inside, Laundry Room
Exterior
Exterior Feature Sliding Doors
Garage Spaces 2.0
Community Features Buyer Approval Required, Clubhouse, Community Mailbox, Deed Restrictions, Dog Park, Gated Community - No Guard, Golf Carts OK, Pool
Utilities Available Electricity Connected, Natural Gas Connected, Sewer Connected, Water Connected
Roof Type Shingle
Attached Garage true
Garage true
Private Pool No
Building
Entry Level One
Foundation Slab
Lot Size Range 0 to less than 1/4
Sewer Private Sewer
Water Private
Structure Type Block
New Construction false
Others
Pets Allowed Yes
Senior Community Yes
Ownership Fee Simple
Monthly Total Fees $220
Acceptable Financing Cash, Conventional
Membership Fee Required Required
Listing Terms Cash, Conventional
Special Listing Condition None
Virtual Tour https://www.youtube.com/watch?v=Wf0nSUKpJVQ







