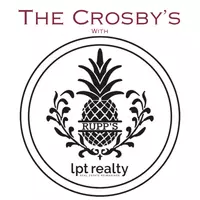9049 SE 135 LOOP Summerfield, FL 34491
3 Beds
2 Baths
1,840 SqFt
UPDATED:
Key Details
Property Type Single Family Home
Sub Type Single Family Residence
Listing Status Active
Purchase Type For Sale
Square Footage 1,840 sqft
Price per Sqft $157
Subdivision Spruce Creek Gc
MLS Listing ID FC311559
Bedrooms 3
Full Baths 2
HOA Fees $211/mo
HOA Y/N Yes
Annual Recurring Fee 2532.0
Year Built 1999
Annual Tax Amount $1,748
Lot Size 7,405 Sqft
Acres 0.17
Lot Dimensions x85x85
Property Sub-Type Single Family Residence
Source Stellar MLS
Property Description
Location
State FL
County Marion
Community Spruce Creek Gc
Area 34491 - Summerfield
Zoning PUD PLANNED UNIT DEVELOPM
Rooms
Other Rooms Formal Dining Room Separate
Interior
Interior Features Cathedral Ceiling(s), Eat-in Kitchen, Split Bedroom, Walk-In Closet(s), Window Treatments
Heating Electric
Cooling Central Air
Flooring Carpet, Tile
Furnishings Partially
Fireplace false
Appliance Dishwasher, Microwave, Range, Refrigerator
Laundry Inside, Other
Exterior
Exterior Feature Rain Gutters
Parking Features Garage Door Opener
Garage Spaces 2.0
Pool In Ground, Lap
Community Features Deed Restrictions, Gated Community - Guard, Golf Carts OK, Golf, Pool, Tennis Court(s)
Utilities Available Phone Available, Public, Sewer Available, Water Available
Roof Type Shingle
Porch Covered, Enclosed, Patio
Attached Garage true
Garage true
Private Pool No
Building
Lot Description Cleared, Paved
Story 1
Entry Level One
Foundation Slab
Lot Size Range 0 to less than 1/4
Sewer Public Sewer
Water Public
Structure Type Stucco
New Construction false
Others
Pets Allowed Breed Restrictions
HOA Fee Include Guard - 24 Hour,Maintenance Grounds
Senior Community Yes
Ownership Fee Simple
Monthly Total Fees $211
Acceptable Financing Cash, Conventional, FHA, VA Loan
Horse Property None, Race Track
Membership Fee Required Required
Listing Terms Cash, Conventional, FHA, VA Loan
Num of Pet 2
Special Listing Condition None
Virtual Tour https://www.propertypanorama.com/instaview/stellar/FC311559






