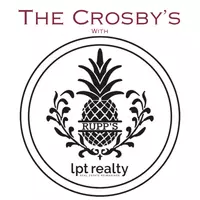13210 CHERRY BARK CIR Riverview, FL 33579
3 Beds
2 Baths
1,455 SqFt
OPEN HOUSE
Sun Aug 03, 12:00pm - 4:00pm
UPDATED:
Key Details
Property Type Single Family Home
Sub Type Single Family Residence
Listing Status Active
Purchase Type For Sale
Square Footage 1,455 sqft
Price per Sqft $216
Subdivision Meadowbrooke At Summerfield Un
MLS Listing ID TB8411827
Bedrooms 3
Full Baths 2
HOA Fees $135/qua
HOA Y/N Yes
Annual Recurring Fee 540.0
Year Built 2004
Annual Tax Amount $2,559
Lot Size 5,662 Sqft
Acres 0.13
Lot Dimensions 55.53x100
Property Sub-Type Single Family Residence
Source Stellar MLS
Property Description
Welcome to 13210 Cherry Bark Dr, a beautifully updated 3-bedroom, 2-bathroom home in the heart of Riverview. This well-maintained property is packed with valuable upgrades and modern touches — and the seller is offering help with closing costs!
Step inside and enjoy the comfort of luxury vinyl plank flooring throughout the living areas, paired with an updated kitchen that's ready for your culinary adventures. The home boasts a new roof (2023), new hurricane-impact windows and doors, and a new garage door opener and springs — giving you peace of mind and energy efficiency for years to come.
Relax in your living room complete with an 85-inch mounted TV, which stays with the home — as do the large TVs in the primary bedroom and outdoor area. The screened-in porch with an insulated roof is perfect for enjoying Florida evenings bug-free, and the new fenced backyard adds privacy for entertaining, kids, or pets.
Other notable features include a newer water heater and an open layout that offers comfort and convenience for everyday living.
Enjoy access to resort-style amenities, including two community pools, indoor and outdoor basketball courts, pickleball courts, a weight room, cardio room, playground, and more. Perfect for first-time buyers, down sizing or even a second home in Fl. This home is priced to sell quickly, so don't miss your chance to own in one of Riverview's most convenient and amenity-rich communities.
Don't miss this opportunity to own a turn-key home with big-ticket upgrades already done — plus a seller who's willing to help you close the deal!
Location
State FL
County Hillsborough
Community Meadowbrooke At Summerfield Un
Area 33579 - Riverview
Zoning PD
Interior
Interior Features Ceiling Fans(s), High Ceilings
Heating Central
Cooling Central Air
Flooring Luxury Vinyl
Fireplace false
Appliance Dishwasher, Dryer, Microwave, Range, Refrigerator, Washer
Laundry Laundry Room
Exterior
Exterior Feature Sidewalk, Sliding Doors
Parking Features Driveway
Garage Spaces 2.0
Community Features Clubhouse, Dog Park, Fitness Center, Park, Playground, Pool, Sidewalks, Tennis Court(s)
Utilities Available Electricity Available, Electricity Connected
Amenities Available Basketball Court, Clubhouse, Fitness Center, Park, Pickleball Court(s), Playground, Pool, Tennis Court(s)
Roof Type Shingle
Attached Garage true
Garage true
Private Pool No
Building
Story 1
Entry Level One
Foundation Slab
Lot Size Range 0 to less than 1/4
Sewer Public Sewer
Water Public
Structure Type Stucco
New Construction false
Schools
Elementary Schools Summerfield-Hb
Middle Schools Eisenhower-Hb
High Schools East Bay-Hb
Others
Pets Allowed Yes
HOA Fee Include Pool,Management
Senior Community No
Ownership Fee Simple
Monthly Total Fees $45
Acceptable Financing Cash, Conventional, FHA, VA Loan
Membership Fee Required Required
Listing Terms Cash, Conventional, FHA, VA Loan
Special Listing Condition None
Virtual Tour https://www.propertypanorama.com/instaview/stellar/TB8411827






