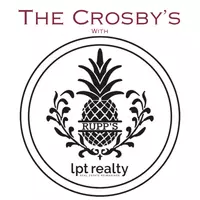8013 CORNWALL LN Tampa, FL 33615
4 Beds
2 Baths
1,440 SqFt
OPEN HOUSE
Sat Jul 26, 11:00am - 1:00pm
UPDATED:
Key Details
Property Type Single Family Home
Sub Type Single Family Residence
Listing Status Active
Purchase Type For Sale
Square Footage 1,440 sqft
Price per Sqft $302
Subdivision Townn Country Park Un 06
MLS Listing ID TB8410610
Bedrooms 4
Full Baths 2
Construction Status Completed
HOA Y/N No
Year Built 1960
Annual Tax Amount $4,323
Lot Size 6,534 Sqft
Acres 0.15
Lot Dimensions 65x100
Property Sub-Type Single Family Residence
Source Stellar MLS
Property Description
Location
State FL
County Hillsborough
Community Townn Country Park Un 06
Area 33615 - Tampa / Town And Country
Zoning RSC-9
Rooms
Other Rooms Florida Room
Interior
Interior Features Built-in Features, Ceiling Fans(s), High Ceilings, Living Room/Dining Room Combo, Open Floorplan, Primary Bedroom Main Floor, Solid Wood Cabinets, Split Bedroom, Stone Counters, Thermostat, Window Treatments
Heating Central, Electric, Ductless
Cooling Central Air
Flooring Ceramic Tile, Laminate, Tile
Furnishings Unfurnished
Fireplace false
Appliance Dishwasher, Disposal, Kitchen Reverse Osmosis System, Range Hood, Refrigerator
Laundry Inside, Other
Exterior
Exterior Feature Private Mailbox, Sidewalk, Sliding Doors
Parking Features Driveway, Off Street
Fence Vinyl
Community Features Park, Playground, Sidewalks, Street Lights
Utilities Available Cable Available, Electricity Available, Electricity Connected, Phone Available, Water Connected
View Trees/Woods
Roof Type Shingle
Porch Covered, Patio, Porch
Attached Garage false
Garage false
Private Pool No
Building
Lot Description FloodZone, Landscaped, Near Public Transit, Sidewalk, Paved
Story 1
Entry Level One
Foundation Slab
Lot Size Range 0 to less than 1/4
Sewer Public Sewer
Water Public
Structure Type Block,Stucco
New Construction false
Construction Status Completed
Schools
Elementary Schools Bay Crest-Hb
Middle Schools Webb-Hb
High Schools Alonso-Hb
Others
Pets Allowed Yes
Senior Community No
Ownership Fee Simple
Acceptable Financing Cash, Conventional, FHA, VA Loan
Listing Terms Cash, Conventional, FHA, VA Loan
Special Listing Condition None
Virtual Tour https://lens-honey-llc.aryeo.com/sites/aazprvv/unbranded






