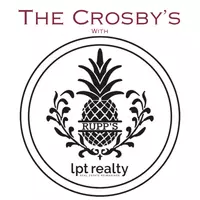1080 4TH CT SW Vero Beach, FL 32962
4 Beds
3 Baths
2,107 SqFt
UPDATED:
Key Details
Property Type Single Family Home
Sub Type Single Family Residence
Listing Status Active
Purchase Type For Sale
Square Footage 2,107 sqft
Price per Sqft $225
Subdivision Oakridge
MLS Listing ID P4935564
Bedrooms 4
Full Baths 2
Half Baths 1
HOA Y/N No
Year Built 1990
Annual Tax Amount $4,308
Lot Size 0.340 Acres
Acres 0.34
Lot Dimensions 110x135
Property Sub-Type Single Family Residence
Source Stellar MLS
Property Description
Location
State FL
County Indian River
Community Oakridge
Area 32962 - Vero Beach
Zoning RS-6
Direction SW
Interior
Interior Features Kitchen/Family Room Combo, Primary Bedroom Main Floor, Vaulted Ceiling(s), Walk-In Closet(s)
Heating Central
Cooling Central Air
Flooring Laminate
Fireplace false
Appliance Dishwasher, Dryer, Range, Range Hood, Washer
Laundry Inside
Exterior
Exterior Feature Rain Gutters
Garage Spaces 2.0
Pool In Ground, Screen Enclosure
Utilities Available Cable Connected, Electricity Connected, Sewer Connected, Water Connected
Roof Type Shingle
Attached Garage true
Garage true
Private Pool Yes
Building
Story 1
Entry Level One
Foundation Slab
Lot Size Range 1/4 to less than 1/2
Sewer Public Sewer
Water Public
Structure Type Brick,Cement Siding
New Construction false
Others
Senior Community No
Ownership Fee Simple
Acceptable Financing Cash, Conventional, FHA, VA Loan
Listing Terms Cash, Conventional, FHA, VA Loan
Special Listing Condition None






