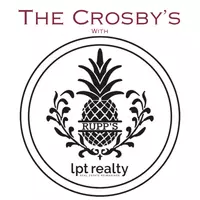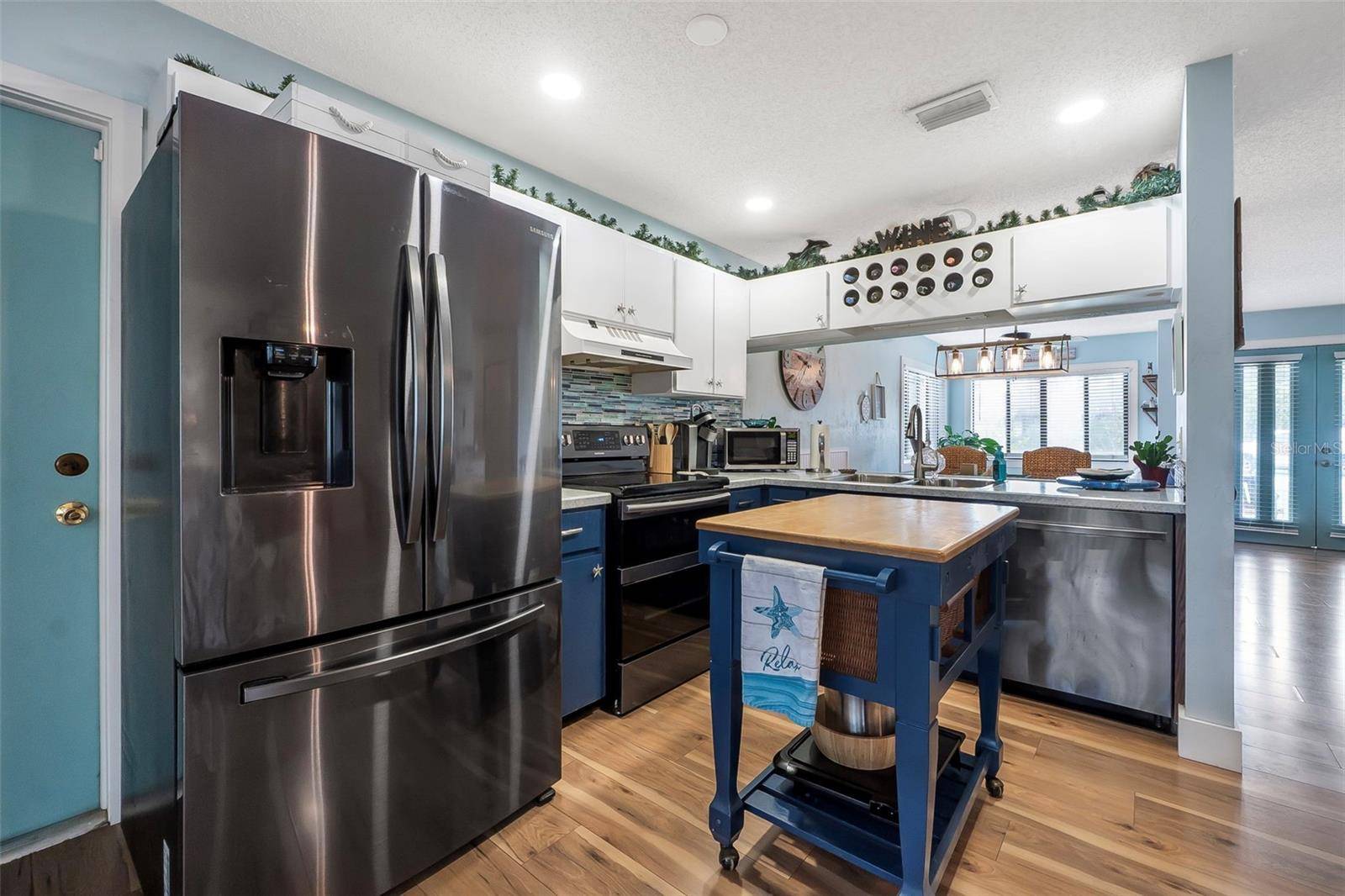105 FLEETWOOD DR Palm Coast, FL 32137
2 Beds
2 Baths
1,400 SqFt
UPDATED:
Key Details
Property Type Single Family Home
Sub Type Single Family Residence
Listing Status Active
Purchase Type For Sale
Square Footage 1,400 sqft
Price per Sqft $201
Subdivision Palm Coast Sec 07
MLS Listing ID FC311155
Bedrooms 2
Full Baths 2
HOA Y/N No
Year Built 1987
Annual Tax Amount $2,822
Lot Size 0.280 Acres
Acres 0.28
Property Sub-Type Single Family Residence
Source Stellar MLS
Property Description
Step into your meticulously kept, move-in ready sanctuary in Palm Coast, Florida, where thoughtful upgrades and coastal warmth converge to create the perfect living experience. This 1,400 sq ft home, including a seamlessly integrated Florida room (part of the heated and air-conditioned living space), has been recently renovated with an eye for both style and comfort.
Exceptional Curb Appeal & Inviting Interiors
From the moment you arrive, you'll be captivated by the exceptional curb appeal, highlighted by a majestic mature magnolia tree that offers a warm and inviting welcome. The thoughtfully designed landscaping hints at the beauty found within.
As you enter, you'll immediately notice the luxury vinyl flooring that flows throughout, complemented by 5-inch baseboards for a polished finish. New ceiling fans add to the home's coastal charm. Imagine starting your day in the exquisite customized built-in window seating, perfectly positioned to enjoy the magnificent magnolia gracing the front yard. This isn't just a bench; it's a beautifully integrated piece of furniture featuring convenient cubby storage underneath, ideal for stowing away blankets, books, or decorative items, keeping your living space both organized and aesthetically pleasing.
Chef's Kitchen & Smart Living Spaces
The kitchen is a true highlight, with refinished cabinets and countertops that provide a fresh, updated look. It's adorned with a stylish subway tile coastal backsplash and boasts an overhead wine rack above the sink, perfect for both storage and display. The coastal appeal extends to the dining area, where a custom-built bench seat optimizes space at the dining room table, allowing for more comfortable gatherings while enhancing the home's cohesive design.
Working from home is a breeze with the customized built-in office space in the hallway, featuring a practical desk and built-in bookshelf. The two large bedrooms provide ample space and boast generous walk-in closets.
Peace of Mind & Outdoor Oasis
This home offers peace of mind with significant recent updates, including a new roof (May 2025) and new gutters (June 2025)—a crucial upgrade many new constructions and existing homes lack! The AC unit is only 4 years old, and all ductwork was replaced just 2 years ago, ensuring optimal air quality and efficiency.
The exterior is just as impressive as the interior. The backyard is a private oasis, featuring a brand new 6ft vinyl privacy fence installed in 2021. Mature trees provide the ideal balance of sun and shade, perfect for relaxing in a hammock. You'll love the two distinct patio areas in the backyard: one is spacious and ready for your grilling adventures and outdoor dining, while the other offers a cozy spot for relaxing and gathering around a fire pit. Need extra storage or a dedicated workspace? You'll love the 10x16 shed built in 2021, complete with a loft, French doors, insulated windows, and pre-wired with a circuit box, ready for your custom hook-up.
Ready to experience coastal luxury? Contact us today for a private showing!
Location
State FL
County Flagler
Community Palm Coast Sec 07
Area 32137 - Palm Coast
Zoning SFR-3
Interior
Interior Features Built-in Features, Ceiling Fans(s), Kitchen/Family Room Combo, Living Room/Dining Room Combo, Open Floorplan, Primary Bedroom Main Floor, Thermostat, Walk-In Closet(s)
Heating Central
Cooling Central Air
Flooring Luxury Vinyl
Fireplace false
Appliance Dishwasher, Disposal, Dryer, Exhaust Fan, Freezer, Ice Maker, Range, Refrigerator, Washer
Laundry In Garage
Exterior
Exterior Feature Rain Gutters, Storage
Garage Spaces 1.0
Utilities Available Electricity Connected, Public, Sprinkler Well, Water Connected
Roof Type Shingle
Attached Garage true
Garage true
Private Pool No
Building
Entry Level One
Foundation Slab
Lot Size Range 1/4 to less than 1/2
Sewer Public Sewer
Water None
Structure Type Stucco,Frame
New Construction false
Schools
Elementary Schools Old Kings Elementary
Middle Schools Indian Trails Middle-Fc
High Schools Matanzas High
Others
Senior Community No
Ownership Fee Simple
Acceptable Financing Cash, Conventional, FHA, VA Loan
Listing Terms Cash, Conventional, FHA, VA Loan
Special Listing Condition None
Virtual Tour https://www.propertypanorama.com/instaview/stellar/FC311155






