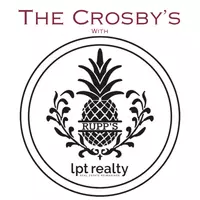3874 DARSTON ST Palm Harbor, FL 34685
3 Beds
2 Baths
1,659 SqFt
UPDATED:
Key Details
Property Type Single Family Home
Sub Type Villa
Listing Status Active
Purchase Type For Sale
Square Footage 1,659 sqft
Price per Sqft $256
Subdivision Salem Square
MLS Listing ID TB8406227
Bedrooms 3
Full Baths 2
HOA Fees $313/mo
HOA Y/N Yes
Annual Recurring Fee 4596.0
Year Built 1996
Annual Tax Amount $6,396
Lot Size 4,356 Sqft
Acres 0.1
Property Sub-Type Villa
Source Stellar MLS
Property Description
Location
State FL
County Pinellas
Community Salem Square
Area 34685 - Palm Harbor
Zoning RPD-2.5_1.
Interior
Interior Features Ceiling Fans(s), Eat-in Kitchen, High Ceilings, Open Floorplan, Solid Wood Cabinets, Split Bedroom, Stone Counters, Vaulted Ceiling(s), Walk-In Closet(s)
Heating Central
Cooling Central Air
Flooring Laminate, Tile
Fireplace false
Appliance Dishwasher, Microwave, Range, Refrigerator
Laundry Inside, Laundry Room
Exterior
Exterior Feature Private Mailbox, Sidewalk, Sliding Doors
Parking Features Driveway, Garage Door Opener
Garage Spaces 2.0
Community Features Deed Restrictions, Gated Community - No Guard, Park, Playground, Pool, Sidewalks, Tennis Court(s)
Utilities Available Cable Connected, Electricity Connected, Water Connected
Roof Type Other
Porch Covered, Rear Porch, Screened
Attached Garage true
Garage true
Private Pool No
Building
Entry Level One
Foundation Slab
Lot Size Range 0 to less than 1/4
Sewer Public Sewer
Water Public
Structure Type Other
New Construction false
Schools
Elementary Schools Cypress Woods Elementary-Pn
Middle Schools Carwise Middle-Pn
High Schools East Lake High-Pn
Others
Pets Allowed Yes
HOA Fee Include Cable TV,Common Area Taxes,Pool,Escrow Reserves Fund,Maintenance Structure,Maintenance Grounds,Private Road,Recreational Facilities,Trash
Senior Community No
Ownership Fee Simple
Monthly Total Fees $383
Acceptable Financing Cash, Conventional, FHA, VA Loan
Membership Fee Required Required
Listing Terms Cash, Conventional, FHA, VA Loan
Special Listing Condition None






