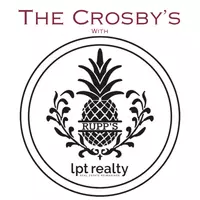2404 DOVESONG TRACE DR Ruskin, FL 33570
3 Beds
2 Baths
2,043 SqFt
UPDATED:
Key Details
Property Type Single Family Home
Sub Type Single Family Residence
Listing Status Active
Purchase Type For Sale
Square Footage 2,043 sqft
Price per Sqft $159
Subdivision Hawks Point Ph S-1
MLS Listing ID TB8370144
Bedrooms 3
Full Baths 2
HOA Fees $270/qua
HOA Y/N Yes
Annual Recurring Fee 1080.0
Year Built 2016
Annual Tax Amount $5,936
Lot Size 5,662 Sqft
Acres 0.13
Lot Dimensions 50.82x111
Property Sub-Type Single Family Residence
Source Stellar MLS
Property Description
This charming single-family home offers a thoughtful split floor plan that maximizes privacy and comfort for all.
Property Highlights:
3 spacious bedrooms with ample closet space PLUS an additional flex room
2 full bathrooms, including a well-appointed primary ensuite
Split layout keeps the primary suite separate from the guest bedrooms—ideal for peaceful living.
Den/study/Flex room with sliders to lanai that can be used as a guest room, office or game room.
Bright and airy open living area perfect for entertaining or quiet nights at home, open to kitchen with wood cabinets ,stainless appliances and granite counters with breakfast bar for casual dining
Formal living room/dining room combination
Screened patio out back for relaxing evenings and a fenced yard for your pups or weekend barbecues
Convenient attached garage and a welcoming front yard with tropical landscaping
Located in the desireable and friendly neighborhood of Hawks Point, a gated community with easy access to parks, shopping, and Tampa Bay's coastal attractions, this home blends comfort with convenience.
Ready to experience Florida living at its best? Let's make this gem yours!
Location
State FL
County Hillsborough
Community Hawks Point Ph S-1
Area 33570 - Ruskin/Apollo Beach
Zoning PD
Interior
Interior Features Ceiling Fans(s), Kitchen/Family Room Combo, Living Room/Dining Room Combo, Open Floorplan, Primary Bedroom Main Floor, Solid Surface Counters, Split Bedroom, Walk-In Closet(s)
Heating Central
Cooling Central Air
Flooring Carpet, Ceramic Tile
Fireplace false
Appliance Dishwasher, Dryer, Microwave, Range, Refrigerator, Washer, Water Filtration System, Water Softener
Laundry Inside
Exterior
Exterior Feature Lighting
Garage Spaces 2.0
Community Features Clubhouse, Deed Restrictions, Fitness Center, Gated Community - No Guard, Park, Playground, Pool, Sidewalks
Utilities Available BB/HS Internet Available, Cable Available, Electricity Available
Roof Type Shingle
Attached Garage true
Garage true
Private Pool No
Building
Story 1
Entry Level One
Foundation Slab
Lot Size Range 0 to less than 1/4
Sewer Public Sewer
Water Public
Structure Type Block,Stucco
New Construction false
Others
Pets Allowed Yes
Senior Community No
Ownership Fee Simple
Monthly Total Fees $90
Acceptable Financing Cash, Conventional, FHA, VA Loan
Membership Fee Required Required
Listing Terms Cash, Conventional, FHA, VA Loan
Special Listing Condition None
Virtual Tour https://showcase.paragonrealestatemedia.com/order/dbeade93-3a47-4b77-6fcb-08dd83c9698f?branding=false






