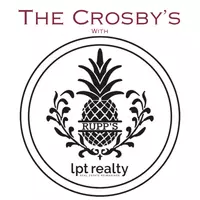2529 NW 49TH PL Gainesville, FL 32605
3 Beds
2 Baths
1,346 SqFt
OPEN HOUSE
Sat Apr 26, 11:00am - 1:00pm
UPDATED:
Key Details
Property Type Single Family Home
Sub Type Single Family Residence
Listing Status Active
Purchase Type For Sale
Square Footage 1,346 sqft
Price per Sqft $208
Subdivision Springtree Iv
MLS Listing ID GC529954
Bedrooms 3
Full Baths 2
HOA Y/N No
Originating Board Stellar MLS
Year Built 1983
Annual Tax Amount $2,512
Lot Size 10,018 Sqft
Acres 0.23
Property Sub-Type Single Family Residence
Property Description
~
Inside, you'll find a beautifully remodeled kitchen that blends style and function, featuring stainless steel appliances, updated cabinetry, and modern finishes. A fireplace adds a cozy touch to the open living space, while easy-care flooring throughout keeps the home feeling fresh and clean—no carpet. The interior has been recently painted, and nearly every corner of the home has been thoughtfully updated, including interior doors, and the bathrooms, giving the entire home a cohesive, modern feel while maintaining its timeless charm. A durable metal roof complements the home's character while providing peace of mind.
~
Offering three bedrooms, two baths, and a spacious flex room perfect for a home office, playroom, or guest space, there's room here for both relaxation and creativity.
~
The magic continues outside. A peaceful enclosed patio overlooks a fully-fenced backyard sanctuary—complete with winding walking paths, raised planters, graceful cypress trees, and lush shade-loving plants that thrive in the dappled light. Two outdoor sheds offer ample storage and space for your next backyard project or hobby.
~
This is more than just a house — it's a place to truly feel at home. Located in the quiet, established community of Springtree, you're just minutes from schools, parks, local shops, and dining — close to everything that makes Gainesville such a vibrant and connected place to live.
Location
State FL
County Alachua
Community Springtree Iv
Area 32605 - Gainesville
Zoning RSF2
Interior
Interior Features Ceiling Fans(s), Living Room/Dining Room Combo, Primary Bedroom Main Floor
Heating Central
Cooling Central Air
Flooring Luxury Vinyl
Fireplaces Type Family Room
Fireplace true
Appliance Dishwasher, Range, Refrigerator
Laundry Inside, Laundry Room
Exterior
Exterior Feature Garden, Lighting
Parking Features Converted Garage
Utilities Available Electricity Connected, Sewer Connected, Water Connected
Roof Type Shingle
Garage false
Private Pool No
Building
Story 1
Entry Level One
Foundation Slab
Lot Size Range 0 to less than 1/4
Sewer Public Sewer
Water Public
Structure Type HardiPlank Type
New Construction false
Others
Senior Community No
Ownership Fee Simple
Acceptable Financing Cash, Conventional, FHA, Other
Listing Terms Cash, Conventional, FHA, Other
Special Listing Condition None
Virtual Tour https://gainesville360.com/2025/2529/






