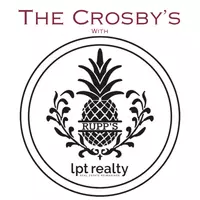13404 LISA DR Hudson, FL 34667
2 Beds
2 Baths
1,168 SqFt
UPDATED:
Key Details
Property Type Single Family Home
Sub Type Single Family Residence
Listing Status Active
Purchase Type For Sale
Square Footage 1,168 sqft
Price per Sqft $338
Subdivision Pleasure Isles 1St Add
MLS Listing ID W7870687
Bedrooms 2
Full Baths 2
HOA Y/N No
Year Built 1964
Annual Tax Amount $4,289
Lot Size 6,098 Sqft
Acres 0.14
Property Sub-Type Single Family Residence
Source Stellar MLS
Property Description
large covered patio, outdoor shower, outdoor stainless steel sink, and so much room to entertain. The exterior has minimal grass, so weekends are spent on the water instead of doing yard work. There are also 2 sheds in the backyard for additional storage for fishing rods, coolers, you name it! This home is spacious with updated light fixtures throughout, Softclose kitchen cabinets with a large lazy susan, granite countertops and appliances are only a fewyears old. The woodlike tile is carried throughout the home, no mismatched flooring
and easy to maintain. This home is truly turnkey with a fantastic layout. The roof is from 2018 along with newer windows and hurricane shutters. Don't miss the opportunity to own this coastal gem, great for a primary, vacation home or investment. Short idle to the Gulf, and easy to navigate.
Location
State FL
County Pasco
Community Pleasure Isles 1St Add
Area 34667 - Hudson/Bayonet Point/Port Richey
Zoning R4
Interior
Interior Features Ceiling Fans(s), Open Floorplan, Stone Counters, Thermostat, Window Treatments
Heating Central, Electric
Cooling Central Air
Flooring Tile
Furnishings Unfurnished
Fireplace false
Appliance Convection Oven, Dishwasher, Dryer, Electric Water Heater, Microwave, Washer, Water Softener
Laundry In Garage
Exterior
Exterior Feature French Doors, Hurricane Shutters, Lighting, Outdoor Shower, Private Mailbox, Storage
Parking Features Driveway
Garage Spaces 1.0
Fence Vinyl
Community Features Street Lights
Utilities Available BB/HS Internet Available, Cable Available, Electricity Connected, Phone Available, Sewer Connected, Water Connected
Waterfront Description Canal - Saltwater
View Y/N Yes
Water Access Yes
Water Access Desc Canal - Saltwater,Gulf/Ocean
View Water
Roof Type Shingle
Porch Covered, Rear Porch
Attached Garage true
Garage true
Private Pool No
Building
Lot Description Flood Insurance Required, FloodZone, In County, Near Marina, Paved
Story 1
Entry Level One
Foundation Slab
Lot Size Range 0 to less than 1/4
Sewer Public Sewer
Water Public
Architectural Style Ranch
Structure Type Block,Stucco
New Construction false
Others
Senior Community No
Ownership Fee Simple
Acceptable Financing Cash, Conventional, FHA, VA Loan
Listing Terms Cash, Conventional, FHA, VA Loan
Special Listing Condition None






